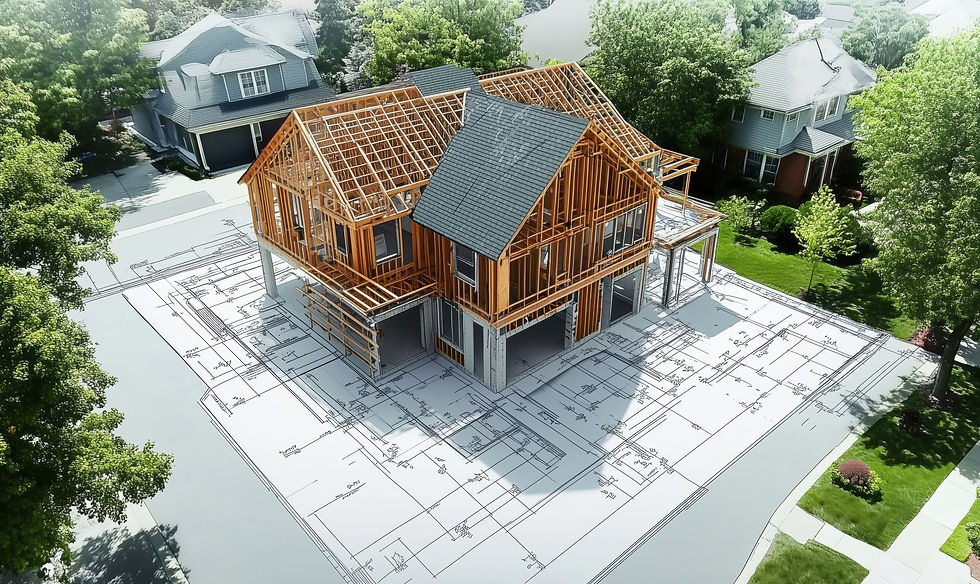Bespoke Homes: Navigating the Technical Planning Landscape
- TP Editorial Team

- Aug 11, 2025
- 3 min read
Building a bespoke home offers the rare opportunity to create a residence tailored entirely to personal requirements. However, behind the vision and design lies a complex set of planning and technical considerations—especially for sites outside settlement boundaries or in sensitive designations such as the Green Belt, conservation areas orNational Landscapes (formerly AONBs).
At Tyler Parkes, we specialise in guiding clients through the policy, design, and evidential requirements necessary to secure consent for one-of-a-kind dwellings.
Location and Policy Context
The first and most critical step in planning for a bespoke home is understanding how the location is defined in planning policy terms.
Key questions include:
Is the site within a defined settlement boundary or in open countryside?
Is it subject to Green Belt or other protective designations?
Is it part of a conservation area or near a listed building?
These factors fundamentally shape what is possible. For example:
In the Green Belt, new homes are generally considered inappropriate unless they fall under specific exceptions in the NPPF (e.g. replacement dwellings, limited infill, or Paragraph 84 ‘exceptional quality’ homes).
In National Landscapes or conservation areas, additional tests apply to ensure proposals conserve and enhance landscape or heritage significance.
Key Planning Routes for Bespoke Homes
Replacement Dwellings
Permissible where an existing dwelling is being replaced on a “one-for-one” basis. Local policy often limits increases in floor area and scale, particularly in Green Belt.
Paragraph 84 (NPPF) Exceptional Quality Homes
For isolated homes in the countryside, approval may be granted if the design is truly outstanding, innovative, and enhances its setting. This requires:
An exceptional architectural concept backed by design evidence
Landscape integration and biodiversity enhancement
A high level of sustainability, often exceeding Building Regulations
Infill and Backland Development
Within settlements or villages, bespoke homes may be acceptable as infill or backland schemes, provided they respect local grain, access requirements, and amenity standards.
Self-Build and Custom-Build
Authorities are required to maintain self-build registers and consider demand when determining applications. Registration can help strengthen the planning case for bespoke housing.
Technical Considerations
Beyond policy, bespoke home applications often require detailed technical evidence, such as:
Topographical and site surveys for accurate design and layout
Heritage impact assessments where heritage assets are affected
Landscape and visual impact assessments for rural or prominent sites
Ecology and biodiversity surveys to comply with BNG requirements
Drainage and flood risk reports for sites near watercourses or in Flood Zones
Highways and access assessments to demonstrate safe entry/exit and sustainable connectivity
Failure to provide adequate technical evidence is a common reason for refusal.
Design Codes and Local Character
The introduction of design codes means bespoke homes are increasingly assessed against formalised criteria for materials, massing, and street character. While these can constrain design freedom, they also create a clear framework for what will be supported.
A successful bespoke home balances:
Personal design aspirations
Policy and code compliance
Contextual sensitivity to site and surroundings
Common Pitfalls
Overlooking Green Belt volume restrictions on replacement dwellings
Underestimating the evidential requirements for Paragraph 84 homes
Ignoring backland access constraints and overlooking rights of way
Neglecting to address neighbour amenity or privacy impacts in detail
Late engagement with ecology or drainage consultants
How Tyler Parkes Can Help
We provide a full planning and design service for bespoke homes, including:
Site appraisals to identify constraints and opportunities
Policy interpretation and strategy
Coordination of all required technical reports
Design input to meet both aspirations and planning requirements
Appeal representation where applications are refused
If you are considering a bespoke home, the key to success lies in early, informed planning advice and a robust technical case. With the right strategy, even complex or sensitive sites can deliver unique, policy-compliant homes.







Comments